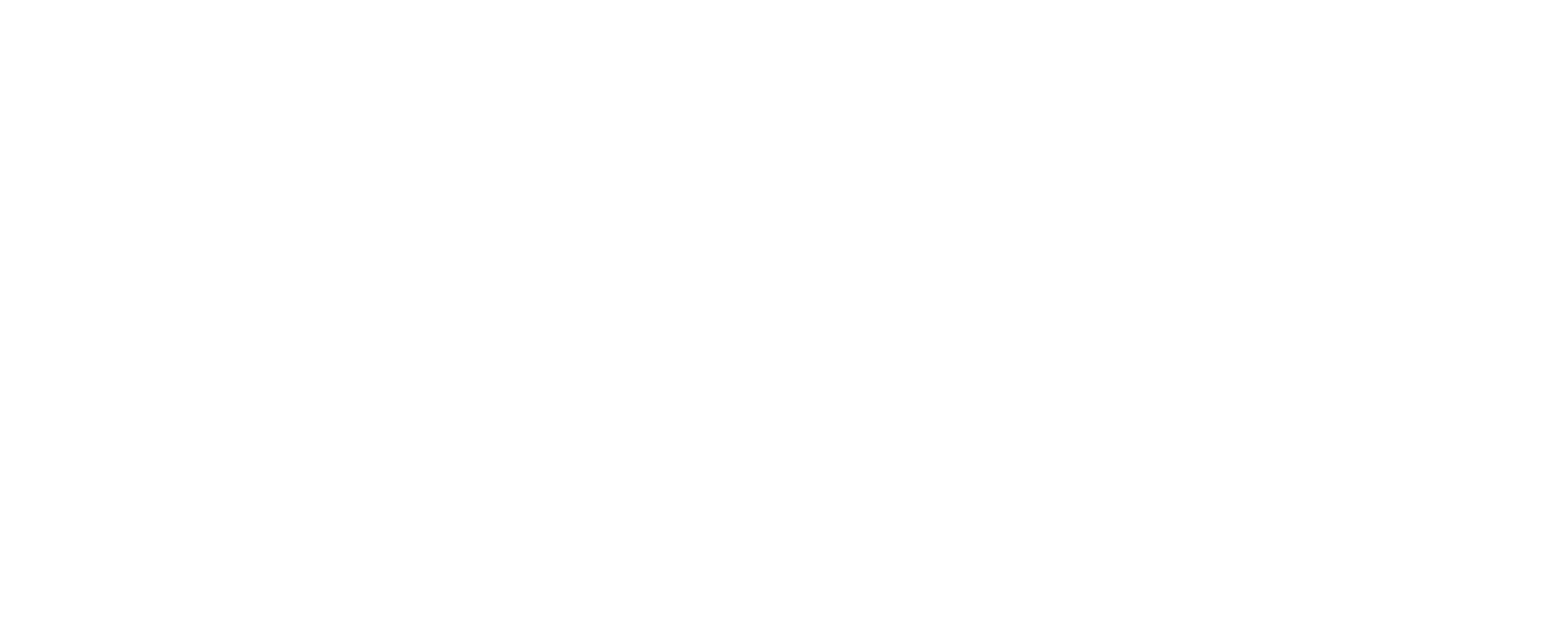The Real Estate Consultation is designed to give you a clear understanding of where you stand in the current market. Tailored specifically for you, this session provides knowledge, resources, and opportunities aligned with your goals. Whether you're a first-time homebuyer, an investor, or a seller, expect comprehensive insights and strategies during our consultation.
Please fill out the form below. Once received, I'll promptly reach out to schedule your consultation. Let's collaborate to unlock your future in real estate!"

